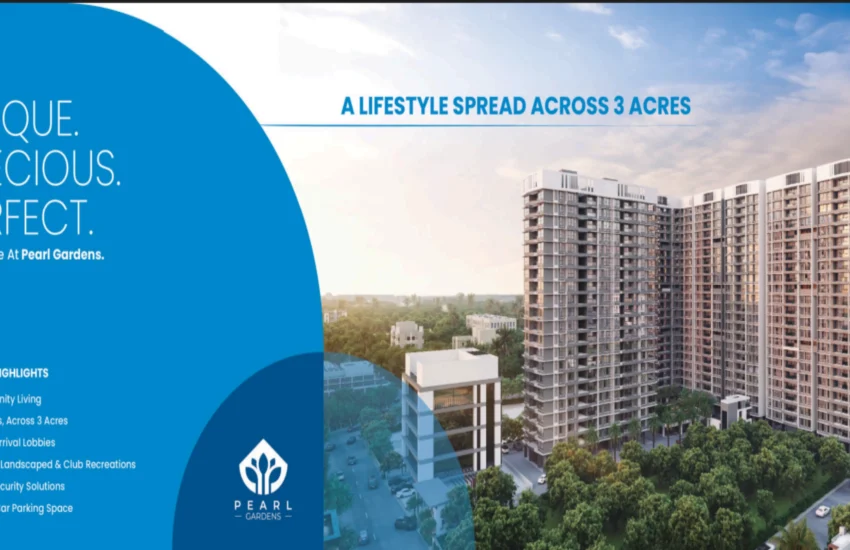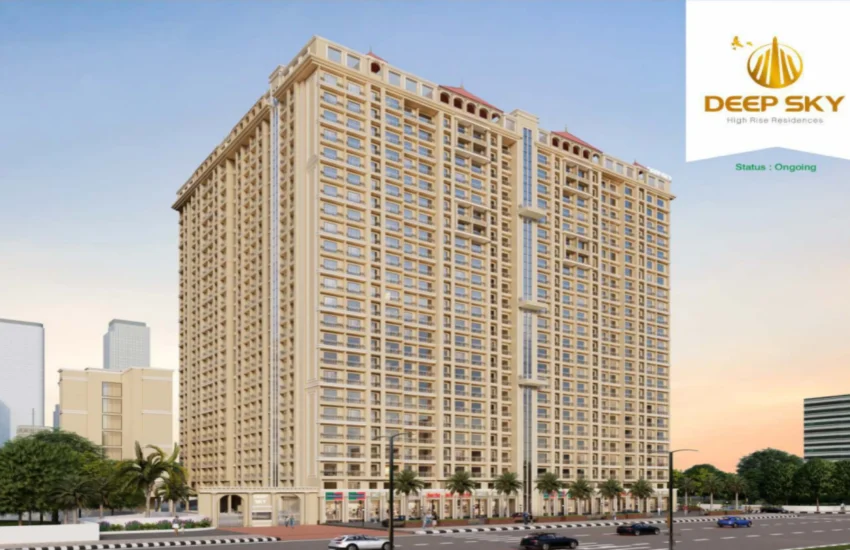Space Skylark
FeaturedDetails
- Property ID:P99000047018
- Home area (sqft):650 sqft
- Rooms:2
- Beds:2
- Baths:2
- Price ($):74 Lakhs
- Year built:2025
- Status:
Overview
Space Skylark – Premium Apartments in Vasai West
Space Homes presents Skylark, a modern residential project offering a blend of comfort, convenience, and affordability in the heart of Vasai West, Mumbai. This RERA-compliant development (Registration No. P99000047018) features a single tower with ground + podium + 20 floors, housing 174 units of 1BHK, 2BHK, and 3BHK apartments. Launched in September 2022 and under construction, Skylark caters to families and professionals with efficient designs, over 20 amenities, and strong connectivity to Mumbai’s key areas. Ideal for first-time buyers, it starts at an attractive price of ₹74 Lakh for 2BHK units, promising value in a growing suburb with urban infrastructure.
Prime Location and Unmatched Connectivity
Situated near MG Road in Bhabola, Vasai West, Mumbai, Skylark enjoys excellent access to transportation and daily essentials. Key distances include Vasai Railway Station Road (3.4 km), Vasai Flyover (4.7 km), and D Mart (1.0 km). The area offers seamless commutes to Mumbai and Thane via local trains and roads, with public transport readily available. The locality is favored for its proximity to schools, hospitals, parks, markets, malls, restaurants, banks, and cineplexes, making it convenient for urban living in a developing suburb.
Spacious and Modern Apartment Layouts
Skylark provides thoughtfully designed 1BHK, 2BHK, and 3BHK apartments optimized for space, light, and ventilation. The 2BHK units feature an approximate carpet area of 650-800 square feet, with layouts including open living-dining areas, modular kitchens, and attached balconies. Key elements include:
- Living and Dining Area: Spacious open-plan with vitrified tiles flooring and gypsum/lustre paint finishes.
- Bedrooms: Two well-sized rooms with vitrified tiles, electrical points for AC and fans, and built-in provisions.
- Kitchen: Granite platform with stainless steel sink, vitrified tiles, and utility space.
- Bathrooms: Anti-skid tiles, branded sanitary ware, and C.P. fittings for safety and style.
- Balconies: Integrated outdoor spaces with anti-skid tiles for relaxation.
The typical floor plan supports multiple units per floor, with options for customization.
World-Class Amenities for Elevated Living
Skylark elevates lifestyle with a range of amenities focused on recreation, security, and sustainability:
- Recreational Facilities: Children’s play area, jogging track, utility shops, recreation facilities, and entrance lobby.
- Fitness and Wellness: Jogging track and landscape gardens.
- Security and Comfort: 24×7 security, CCTV/video surveillance, intercom, video door security, fire sprinklers, and closed/open car parking.
- Sustainability: Rainwater harvesting, sewage treatment plant, solid waste management, storm water drains, water conservation, and energy management.
- Community Spaces: Waiting lounge, grocery shop, footpaths/pedestrian areas, and street lighting.
These features cater to all age groups in a gated community.
Premium Specifications and Quality Construction
Constructed with an earthquake-resistant RCC frame structure, Skylark uses high-quality materials for durability:
- Flooring: Vitrified tiles in living, dining, bedrooms, and kitchen; anti-skid tiles in balconies and toilets.
- Doors and Windows: Wooden main door with teak finish, anodized aluminum sliding windows.
- Electrical and Plumbing: Concealed copper wiring, modular switches, MCB circuit breakers, and branded C.P. fittings/sanitary ware.
- Kitchen and Utility: Granite platform with stainless steel sink.
- Walls and Finishes: Acrylic exterior paint, lustre interior paint.
RERA compliance ensures transparency and quality.
Investment Opportunity with Competitive Pricing
Priced from ₹74 Lakh for 2BHK (₹11,000 per sq.ft. average), Skylark offers great value in Vasai West’s expanding market. With flexible payment plans and home loan options, it’s suitable for buyers and investors. Spanning 0.41 acres with 174 units, the project anticipates strong appreciation due to infrastructure growth and possession in May 2026.
Why Choose Space Skylark?
Space Skylark is more than a residence—it’s a smart choice for modern living. With its central location, functional layouts, essential amenities, and focus on quality, it meets the needs of families and professionals. Backed by Space Homes’ expertise, this project provides lasting value in a connected community. Contact for site visits or details to secure your home today—where comfort meets convenience.













