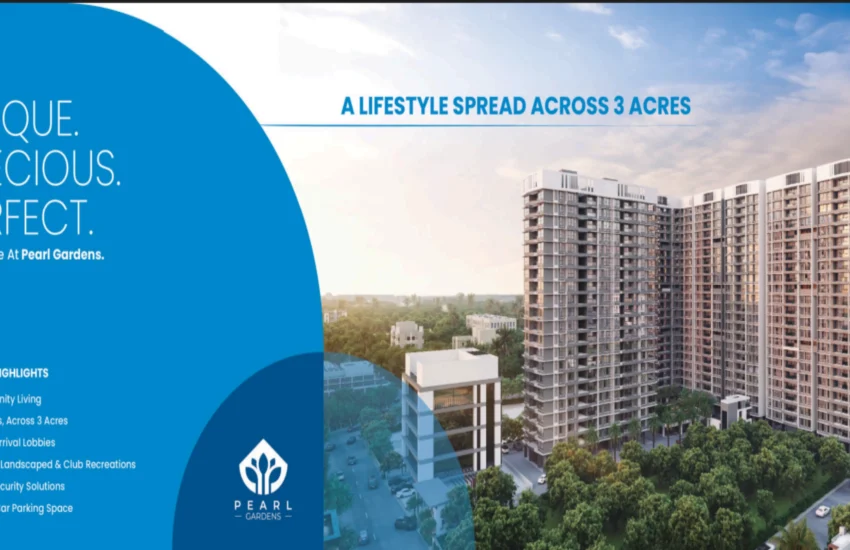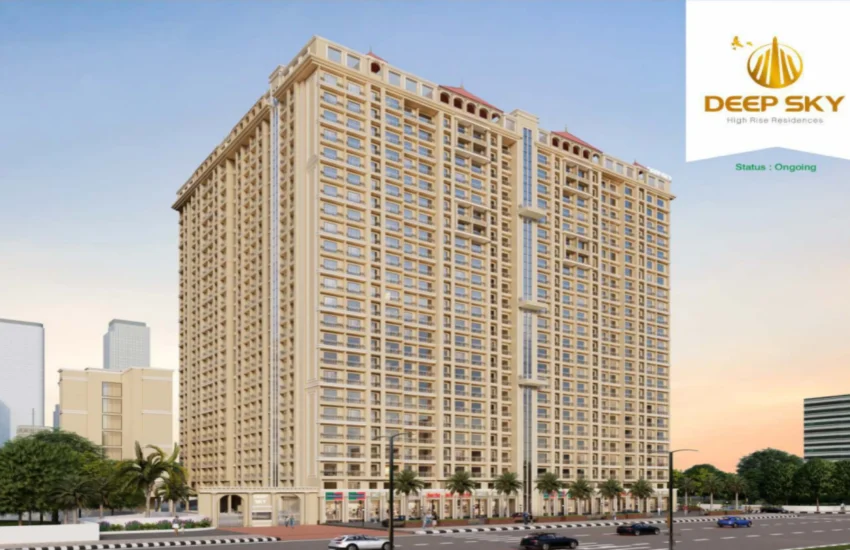Details
- Property ID:P99000032289
- Home area (sqft):732 sqft
- Rooms:2
- Beds:2
- Baths:2
- Price ($):₹ 72 Lakhs
- Year built:2025
- Status:
Overview
Sanskruti Solitaire – Premium Apartments in Nalasopara East
Sanskruti Builder & Developer proudly presents Sanskruti Solitaire, a modern residential haven blending comfort, elegance, and affordability. Strategically located in Achole, Nalasopara East, Palghar, Maharashtra 401209, this RERA-compliant project (Registration No. P99000032289) offers thoughtfully designed 1BHK and 2BHK apartments across multiple wings, with over 20 essential amenities for contemporary living. Ideal for young families and professionals, Sanskruti Solitaire ensures seamless connectivity to Mumbai’s key hubs while prioritizing green spaces and community well-being. Discover this value-driven opportunity in the vibrant Mumbai Metropolitan Region (MMR), starting at an attractive price of ₹72 Lakh for 2BHK units.
Prime Location and Unmatched Connectivity
Nestled in the bustling yet serene Nalasopara East, Sanskruti Solitaire provides effortless access to daily essentials and transport networks. Just minutes from Nalasopara Railway Station and Vasai Road (1 km away), residents enjoy quick commutes to Mumbai and Thane via NH 4 (2.5 km). The neighborhood features proximity to top schools like Kapol School & College (0.13 km), Mani International Innovative School (0.20 km), and Pancham English High School (0.22 km); hospitals such as Om Sai Hospital (0.11 km), Shri Siddhivinayak Eye Hospital (0.11 km), and Om Hospital (0.12 km); plus bus stops (Dwarka Hotel at 0.05 km), banks, restaurants, and shopping—all within walking distance. This prime spot enhances convenience and underscores its potential as a high-return investment in a fast-growing suburb.
Spacious and Modern Apartment Layouts
Sanskruti Solitaire delivers efficient, three-open-side apartments in 1BHK and 2BHK configurations, optimized for natural light, ventilation, and functionality. The 2BHK units span 732 square feet of RERA carpet area, featuring Vastu-compliant designs across Wings A, B, and C, as per the floor plans. Key elements include:
- Living and Dining Area: Open-plan layout with vitrified tiles flooring and ample space for family gatherings, enhanced by cross-ventilation.
- Bedrooms: Two spacious rooms (master and secondary) with vitrified tiles flooring, built-in wardrobes, and electrical points for fans, lights, and AC.
- Kitchen: Compact modular design with provisions for exhaust, sink, and utility storage, ensuring seamless meal prep.
- Bathrooms: Two attached baths with dado tiles, branded sanitary ware, and C.P. fittings for hygiene and style.
- Balconies: Attached balconies for outdoor relaxation, integrated with safety railings and greenery views.
Floor plans show multiple units per floor with dedicated parking and green buffers, allowing personalization for diverse lifestyles.
World-Class Amenities for Elevated Living
Sanskruti Solitaire enriches everyday life with a curated selection of over 20 amenities focused on wellness, security, and recreation:
- Recreational Facilities: Kids’ play areas/sand pits, indoor games, jogging/cycle track, normal park/central green, and large green areas with tree plantation.
- Fitness and Wellness: Yoga area, walking area, and senior citizen area for holistic health.
- Security and Comfort: 24×7 security with CCTV/video surveillance, power backup, and 24×7 water supply.
- Sustainability: Rainwater harvesting for conservation and landscaped gardens promoting eco-friendly living.
- Community Spaces: Indoor games rooms and multipurpose areas to build neighborhood bonds.
These features, visualized in the brochure, create a self-contained oasis for all ages.
Premium Specifications and Quality Construction
Engineered with durability and aesthetics in mind, Sanskruti Solitaire boasts RCC frame structure for earthquake resistance and superior build quality:
- Flooring: Vitrified tiles in living areas, bedrooms, kitchen, and passage; dado tiles in bathrooms.
- Doors and Windows: High-quality flush doors with mosquito nets and aluminum windows for energy efficiency.
- Electrical and Plumbing: Concealed copper wiring, adequate points with modular switches, MCBs, and branded C.P. fittings.
- Kitchen and Utility: Granite platforms with stainless steel sinks and provisions for appliances.
- Walls and Finishes: Oil-bound distemper for internal walls, ensuring a fresh, low-maintenance look.
RERA transparency covers all aspects, with specifications subject to final approvals for reliability.
Investment Opportunity with Competitive Pricing
Starting at ₹72 Lakh for 2BHK (₹10,107 per sq.ft.), Sanskruti Solitaire delivers unmatched value in Nalasopara East’s rising market. Flexible EMI options (from ₹26,520/month) and home loan tie-ups make it buyer-friendly for first-timers and investors. With 41 units across 1.49 acres and possession by December 2026, it capitalizes on MMR’s infrastructure boom, promising strong appreciation through enhanced connectivity and urban growth.
Why Choose Sanskruti Solitaire?
Sanskruti Solitaire transcends mere housing—it’s a sanctuary of modern elegance and thoughtful design. With its strategic location, spacious layouts, eco-conscious amenities, and developer commitment to quality, it fulfills the dreams of discerning families and savvy investors alike. Trusted by Sanskruti Builder & Developer for value-driven homes, this project offers enduring comfort in a thriving community. Schedule a site visit or connect via sales channels for brochures and virtual tours. Claim your slice of serenity at Sanskruti Solitaire today—where lifestyle meets legacy.















