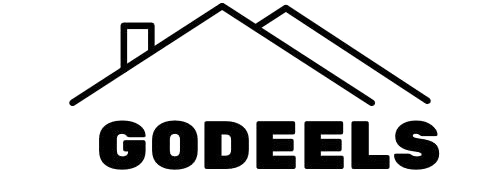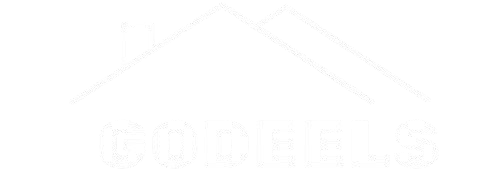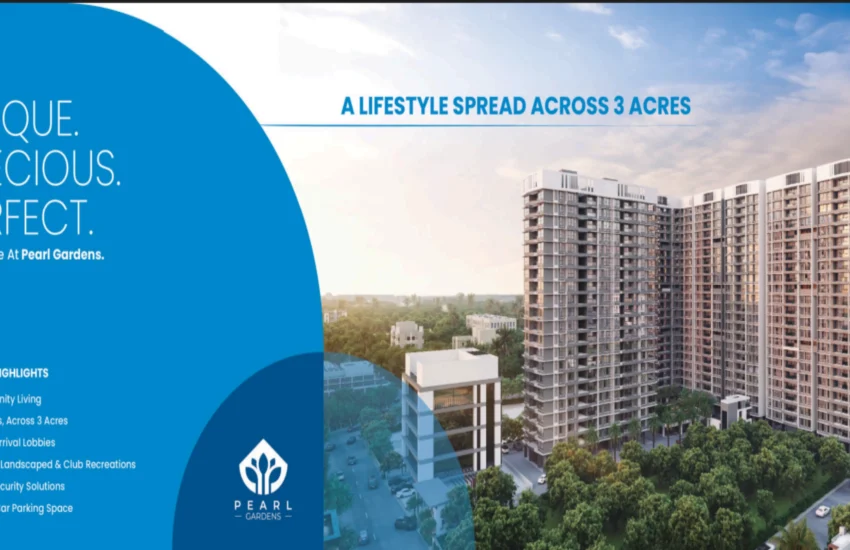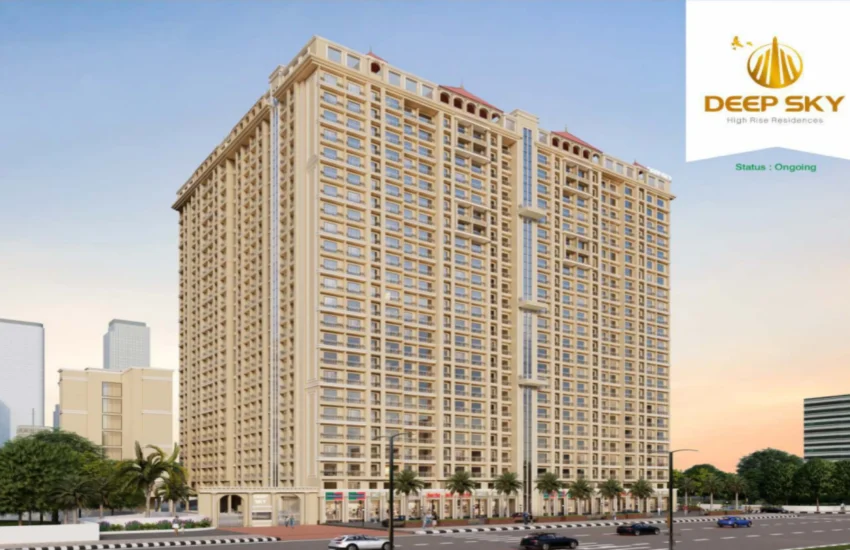Majesty Olympus
FeaturedDetails
- Property ID:P99000053989
- Home area (sqft):700 sqft
- Rooms:2
- Beds:2
- Baths:2
- Price ($):₹60 Lakh
- Year built:2025
- Status:
Overview
Majesty Olympus – Luxury Apartments in Vasai East
Majesty Developers proudly presents Olympus, a premium residential project offering an exclusive collection of 1BHK and 2BHK apartments in the vibrant Yashwant Smart City, Vasai East, Mumbai, Maharashtra 401208. This RERA-compliant development (Registration No. P99000053989) features 1 tower with 2 wings (B & C, G+1P+27 storeys) housing around 200+ units, blending contemporary architecture, forest views, and modern amenities for elevated urban living. Ideal for families and professionals, Olympus emphasizes quality craftsmanship, sustainability, and connectivity to Mumbai’s hubs. New launch in 2025 and under construction, it starts at an attractive price of ₹37.50 Lakh for 1BHK units (₹60 Lakh for 2BHK), delivering value with best offers and discounts in a high-growth suburb.
Prime Location and Unmatched Connectivity
Strategically located near I Global School in Yashwant Smart City, Vasai East, Olympus offers seamless access to transport and essentials. Just 2-3 km from Vasai Road Railway Station and close to NH-48, it ensures quick commutes to Mumbai and Thane. The vicinity includes schools like I Global School (adjacent), hospitals such as Evershine Multispecialty Hospital (1.5 km), shopping at Viva Swastik Mall (1 km) and D-Mart, plus parks and auto stands—all within 1-2 km. With stunning forest views from every flat, this prime spot enhances convenience and positions it as a smart investment amid Vasai’s rapid urbanization.
Spacious and Modern Apartment Layouts
Olympus delivers thoughtfully designed 1BHK and 2BHK apartments (463-840 sq.ft. carpet area) optimized for natural light, ventilation, and Vastu compliance, with each floor featuring 7 flats (1 x 2BHK, 3 x 3BHK in Wings B & C). The 2BHK units span ~700 sq.ft. carpet area with efficient layouts, including:
- Living and Dining Area: Open-plan (~12×14 ft) with vitrified flooring and large windows for forest vistas.
- Bedrooms: Two spacious rooms (primary ~11×12 ft, secondary ~10×11 ft) with laminated doors, built-in wardrobes, and electrical points for AC, fans, lights, and TV.
- Kitchen: Modular (~7×9 ft) with granite platforms, stainless steel sink, ceramic dado tiles up to 2 ft, and provisions for exhaust and gas pipeline.
- Bathrooms: Two attached (~5×7 ft each) with anti-skid ceramic tiles, branded sanitary ware, premium C.P. fittings, and geyser provisions.
- Balconies: Attached (~4×6 ft) with powder-coated aluminum sliding windows and safety railings for outdoor enjoyment.
Floor plans ensure privacy with 7 units per floor, allowing personalization for modern lifestyles.
World-Class Amenities for Elevated Living
Olympus elevates daily life with a curated selection of amenities focused on recreation, wellness, and community:
- Recreational Facilities: Children’s play area, indoor games room, party lawn, amphitheatre.
- Fitness and Wellness: Gymnasium, jogging/cycle track, yoga/meditation zone.
- Security and Comfort: 24/7 CCTV surveillance, intercom facility, high-speed elevators, power backup, fire fighting system, reserved car parking.
- Sustainability: Rainwater harvesting, solar panels for common areas, solid waste management, landscaped gardens with tree plantation.
- Community Spaces: Clubhouse with multipurpose hall, senior citizen sit-out, fostering a vibrant neighborhood spirit.
These features, integrated into the 1-acre layout, create a self-sustained haven with exclusive forest-facing views.
Premium Specifications and Quality Construction
Crafted with superior materials and contemporary elevations, Olympus ensures durability and elegance:
- Flooring: Vitrified tiles in living/dining, bedrooms, and kitchen; anti-skid ceramic tiles in bathrooms and balconies.
- Doors and Windows: Laminated wooden flush doors with enamel finish; powder-coated aluminum sliding windows with mosquito nets and clear glass.
- Electrical and Plumbing: Concealed copper wiring, modular switches, MCB circuit breakers, branded C.P. fittings, and sanitary ware with hot/cold provisions.
- Kitchen and Utility: Granite platforms with stainless steel sinks; exhaust fan and utility provisions.
- Walls and Finishes: Gypsum plaster with OBD paint; partial false ceiling in living and master bedroom.
The earthquake-resistant RCC frame structure upholds RERA transparency for reliable quality.
Investment Opportunity with Competitive Pricing
Priced from ₹60 Lakh for 2BHK (₹37.50 Lakh for 1BHK; average ₹8,571 per sq.ft.), Olympus offers exceptional value with flexible payment plans, home loan assistance, and launch offers like free stamp duty/registration. Ideal for first-time buyers and investors, the 1-acre project with 200+ units promises significant appreciation due to its location near schools and transport hubs, with possession by December 2027.
Why Choose Majesty Olympus?
Olympus is more than a residence—it’s a pinnacle of luxury where forest serenity meets urban sophistication. With Majesty Developers’ commitment to exceeding expectations and building long-term relationships, this project delivers timeless value through spacious homes, premium amenities, and ethical development. Schedule a site visit near I Global School or contact the sales team for brochures, master plans, floor plans, and virtual tours. Secure your elevated lifestyle today—rise to new heights at Olympus!













