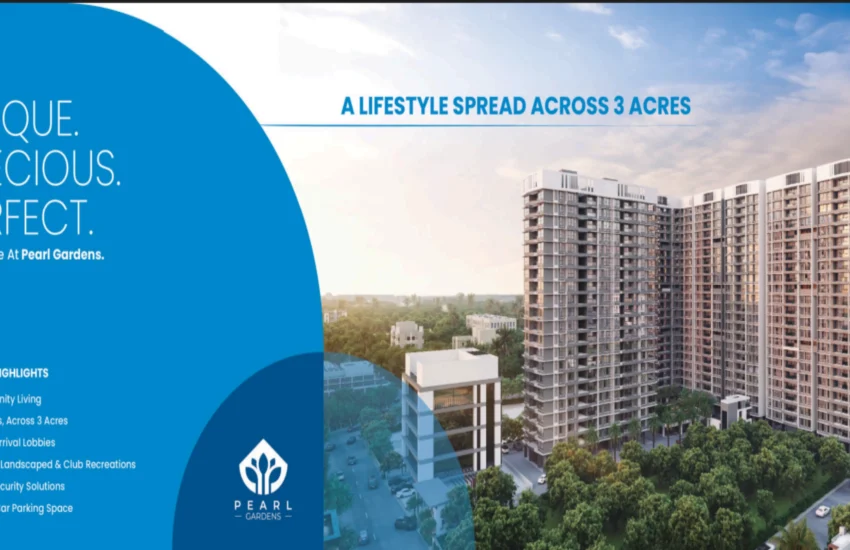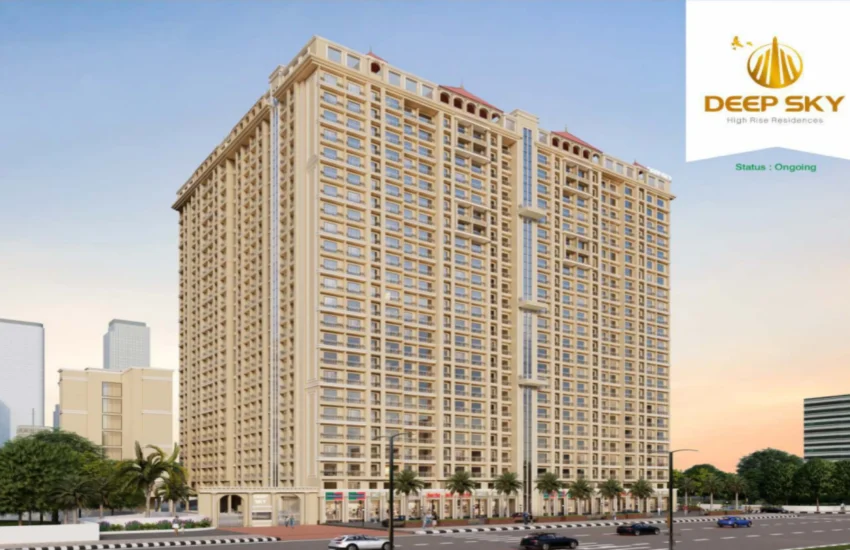GuruDarshan
FeaturedDetails
- Property ID:P52000054258
- Home area (sqft):620 sqft
- Rooms:2
- Beds:2
- Baths:2
- Price ($):70 Lakhs
- Year built:2025
- Status:
Overview
ShreeMahavir GuruDarshan – Premium Apartments in Vasai West
Shree Mahavir Builders & Developers presents Shree Mahavir Guru Darshan, a tranquil residential project crafted for families seeking a blend of modern living and lasting memories. Located at Samta Nagar, Hari Om Nagar, Navghar, Vasai West, Palghar, Maharashtra 401208, this RERA-compliant development (Registration No. P52000054258, estimated) features a single tower with 2BHK apartments, designed with quality construction, essential amenities, and a peaceful ambiance. Ideal for professionals and families, it offers spacious homes with natural ventilation and proximity to urban conveniences. Launched in 2024 and under construction, it starts at an attractive price of ₹70 Lakh for 2BHK units, offering value in a growing suburb with possession expected by December 2026.
Prime Location and Unmatched Connectivity
Situated in the serene Samta Nagar area of Hari Om Nagar, Navghar, Vasai West, Shree Mahavir Guru Darshan provides seamless access to transport and amenities. Just 1-2 km from Vasai Road Railway Station and near the Western Express Highway (NH-48), residents enjoy effortless commutes to Mumbai and Thane. The vicinity includes schools like Don Bosco High School (1.5 km), hospitals such as Bethany Hospital (2 km), shopping at D-Mart and local markets (within 1 km), and green parks—all within 1-3 km. This strategic yet peaceful location enhances daily convenience and positions the project for strong appreciation amid Vasai West’s infrastructure growth.
Spacious and Modern Apartment Layouts
Shree Mahavir Guru Darshan offers well-designed 2BHK apartments optimized for natural light, cross-ventilation, and Vastu compliance, with estimated RERA carpet areas of 620-700 sq.ft. The layouts maximize space and functionality, including:
- Living and Dining Area: Open-plan (~12×14 ft) with vitrified flooring and large MS-railed windows for serene views.
- Bedrooms: Two well-appointed rooms (primary ~11×12 ft, secondary ~10×11 ft) with laminated wooden flush doors, built-in wardrobes, and electrical points for AC, fans, lights, and TV.
- Kitchen: Modular (~7×9 ft) with granite platforms, stainless steel sink, ceramic dado tiles up to 2 ft, and provisions for exhaust and gas pipeline.
- Bathrooms: Two attached (~5×7 ft each) with anti-skid ceramic tiles, premium sanitary fittings, C.P. fittings, and geyser provisions.
- Balconies: Attached utility and leisure balconies (~4×6 ft) with safety grilles for drying and relaxation.
Typical floor plans accommodate 4-6 units per floor, ensuring privacy and personalization options for comfortable family living.
World-Class Amenities for Elevated Living
Shree Mahavir Guru Darshan fosters a close-knit community with essential amenities tailored for wellness and recreation:
- Recreational Facilities: Children’s play area with safe equipment, landscaped gardens.
- Fitness and Wellness: Walking/jogging paths, senior citizen sit-out.
- Security and Comfort: 24/7 CCTV surveillance, intercom, high-speed elevator, power backup, fire fighting system, and ample parking.
- Sustainability: Rainwater harvesting, solid waste management, tree plantation.
- Community Spaces: Multipurpose hall for gatherings, entrance lobby.
These features create a self-contained oasis, promoting lasting memories in a vibrant yet peaceful setting.
Premium Specifications and Quality Construction
Architecturally designed by Ar. Umesh Kekre with RCC consulting by Shailesh Pandey, Shree Mahavir Guru Darshan reflects superior craftsmanship and an earthquake-resistant RCC frame:
- Flooring: Vitrified tiles in living/dining, bedrooms, and kitchen; anti-skid ceramic in bathrooms and balconies.
- Doors and Windows: Laminated wooden flush doors with enamel finish; powder-coated aluminum sliding windows with mosquito nets.
- Electrical and Plumbing: Concealed copper wiring, modular switches, MCB circuit breakers, branded C.P. fittings, and sanitary ware.
- Kitchen and Utility: Granite platforms with stainless steel sinks; exhaust provisions.
- Walls and Finishes: Gypsum plaster with OBD paint; partial false ceilings.
All specifications are subject to approvals, with RERA ensuring full transparency and quality assurance.
Investment Opportunity with Competitive Pricing
Priced from ₹70 Lakh for 2BHK (average ₹11,000 per sq.ft.), Shree Mahavir Guru Darshan offers excellent value in Vasai West’s rising market. Flexible payment plans and home loan assistance make it accessible for first-time buyers and investors. With a compact scale on ~1 acre and possession estimated by December 2026, it promises significant appreciation due to proximity to transport and commercial growth in Navghar.
Why Choose Shree Mahavir Guru Darshan?
Shree Mahavir Guru Darshan is more than a home—it’s where your story begins and memories last, enveloped in serenity and modern elegance. With Shree Mahavir Builders & Developers’ commitment to ethical construction and community-focused design, it delivers enduring joy for families. Schedule a site visit at Samta Nagar or contact Neel Desai (8208601660) / Kashyap Sony (9820408865) for brochures and details. Secure your legacy today—embrace a lifetime of cherished moments.













