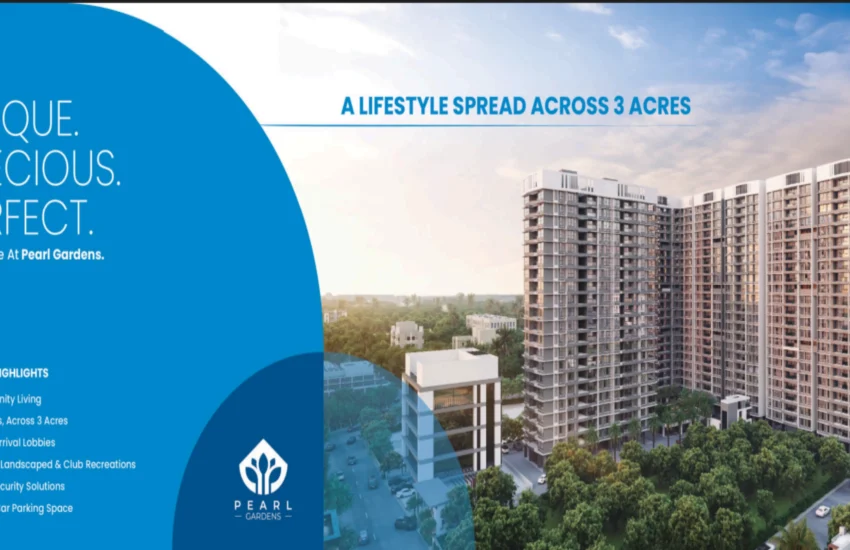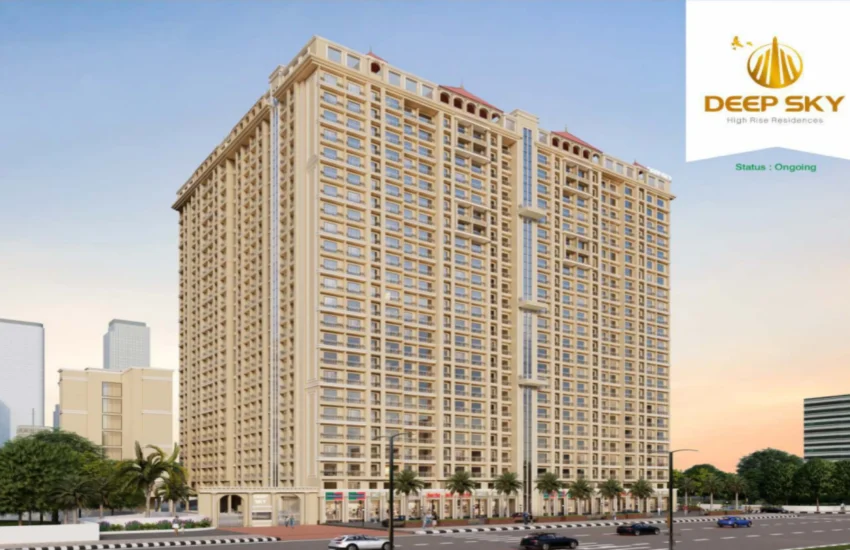Dhananjay Hill View
FeaturedDetails
- Property ID:P99000054332
- Home area (sqft):491 sqft
- Rooms:2
- Beds:2
- Baths:2
- Price ($):48 Lakhs
- Year built:2025
- Status:
Overview
Dhananjay Hill View – Luxury Apartments in Nalasopara West
Discover Dhananjay Hill View, a premier residential development by Dhanlaxmi Developers, proudly featured in the brochure. Strategically located in Sriprastha, Aakash Nagar, Nalasopara West, Palghar, Maharashtra 401203, this RERA-compliant project (No: P99000054332) offers an unparalleled blend of modern luxury, convenience, and investment potential. Ideal for families and professionals, Dhananjay Hill View redefines urban living with its thoughtfully designed 1BHK, 2BHK, and 3BHK apartments, world-class amenities, and prime connectivity to Mumbai’s thriving hubs. Explore this exceptional opportunity to own a home that combines elegance with practicality, starting at an attractive price of ₹31.99 Lakhs for a 1BHK unit.
Prime Location and Unmatched Connectivity
Situated in the heart of Nalasopara West, Dhananjay Hill View enjoys a prestigious address with seamless access to essential amenities and transportation networks. Just a short walk (approximately 10 minutes) from Nalasopara Railway Station and close to the Western Express Highway, residents benefit from effortless commutes to Mumbai and Thane. The vicinity boasts proximity to reputed schools, top hospitals, shopping malls like Miraj Cinemas Funfiesta, and green parks—all within 1-2 km. This strategic location not only enhances daily convenience but also positions Dhananjay Hill View as a high-growth investment in a rapidly developing suburb.
Spacious and Modern Apartment Layouts Dhananjay Hill View presents a range of meticulously planned 1BHK, 2BHK, and 3BHK apartments, catering to diverse lifestyle needs. The units feature RERA carpet areas starting from 409 square feet (1BHK), 491 square feet (2BHK), to 650 square feet (3BHK). The layouts are designed to maximize natural light and ventilation, offering:
Living and Dining Area: A spacious open-plan design with vitrified flooring, false ceiling, and windows for stunning views. Bedrooms: Well-appointed rooms with laminated wooden flush doors, built-in wardrobes, and electrical points for AC, fans, lights, and TVs. Kitchen: A modular haven with granite platforms, stainless steel sinks, and provisions for gas pipelines, exhaust systems, and washing machines. Bathrooms: Elegant spaces (2 per unit) with rough textured ceramic tiles, premium sanitary fittings, and provisions for instant geysers and exhaust fans. Balconies and Terraces: Flower bed/drying balconies with safety grilles and pocket terraces for outdoor enjoyment. With customizable layouts in a 23-storied structure on 90,000 sq ft land, residents can personalize their homes, ensuring a perfect fit for every lifestyle.
World-Class Amenities for Elevated Living
Dhananjay Hill View elevates residential living with an impressive array of over 28 amenities designed to cater to all age groups:
Recreational Facilities: Podium garden, children’s play area, jogging track, sunset lounge, gazebo (chit chat zone), and relaxation plaza. Fitness and Wellness: Fully equipped gym, yoga/meditation zone, acupressure pathway, walking fitness track, and yoga deck. Security and Comfort: 24/7 CCTV surveillance, intercom systems, high-speed elevators, power backup, and ample parking (1 covered spot of 195 sq ft per unit). Sustainability: Rainwater harvesting, solar panels for common areas, and efficient waste management systems. Community Spaces: Clubhouse with multipurpose halls, indoor games rooms, senior citizen corner, temple on complex, and community hall, fostering a vibrant neighborhood spirit. The brochure also highlights nearby facilities, including schools, hospitals, and shopping centers, accessible within minutes, enhancing the project’s appeal.
Premium Specifications and Quality Construction Crafted with superior craftsmanship and high-quality materials:
Flooring: Vitrified tiles in living areas and bedrooms; rough textured ceramic tiles in bathrooms and balconies. Doors and Windows: Laminated wooden flush doors with synthetic enamel-painted MS railings and glass railings on terraces. Electrical and Plumbing: Comprehensive points for modern appliances, hot/cold water supply, and lofts with tanks in bathrooms. Kitchen and Utility: Modular cabinets and dedicated spaces for appliances, ensuring functionality and style. RERA compliance guarantees transparency, with all details available for review. The project has received full Commencement Certificate (CC), and construction is in full swing.
Investment Opportunity with Competitive Pricing
Priced from ₹31.99 Lakhs for a 409 sq ft 1BHK, ₹48 Lakhs for a 491 sq ft 2BHK, and higher for 3BHK units (up to ₹65 Lakhs estimated), Dhananjay Hill View offers exceptional value for a luxury apartment in Nalasopara West. The brochure outlines flexible payment plans, home loan assistance, and early-bird incentives, making it accessible for first-time buyers and investors. With Mumbai’s infrastructure expanding and Nalasopara’s growth trajectory, this property promises significant appreciation, positioning it as a smart long-term investment. Possession is expected by December 2027, with 301 units across the project (18.3% sold).
Why Choose Dhananjay Hill View?
Dhananjay Hill View is more than a residence—it’s a lifestyle statement. With its prime location, spacious layouts, premium amenities (28+), and commitment to sustainability, it caters to the aspirations of modern families and professionals. Whether you seek a nurturing environment for your children or a convenient base for your career, Dhananjay Hill View delivers enduring value. Schedule a site visit or contact our sales team for more details. Secure your dream home at Dhananjay Hill View today—where luxury meets legacy.















