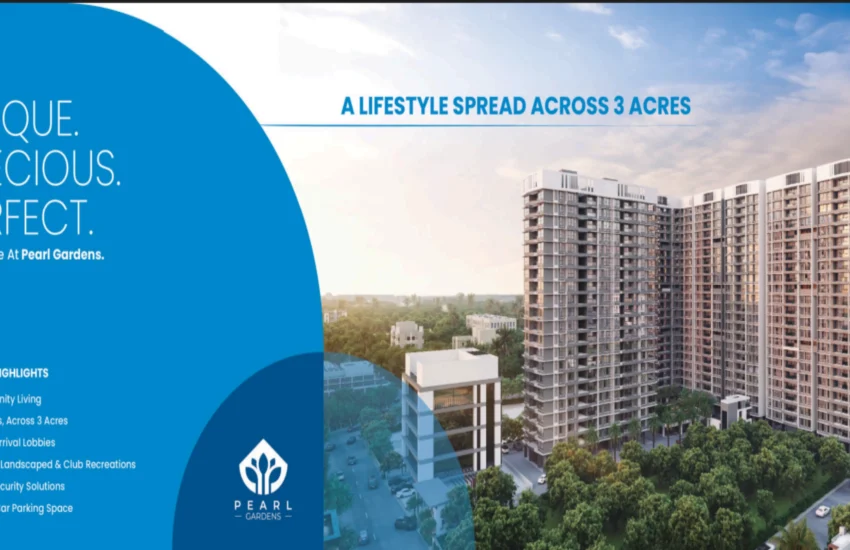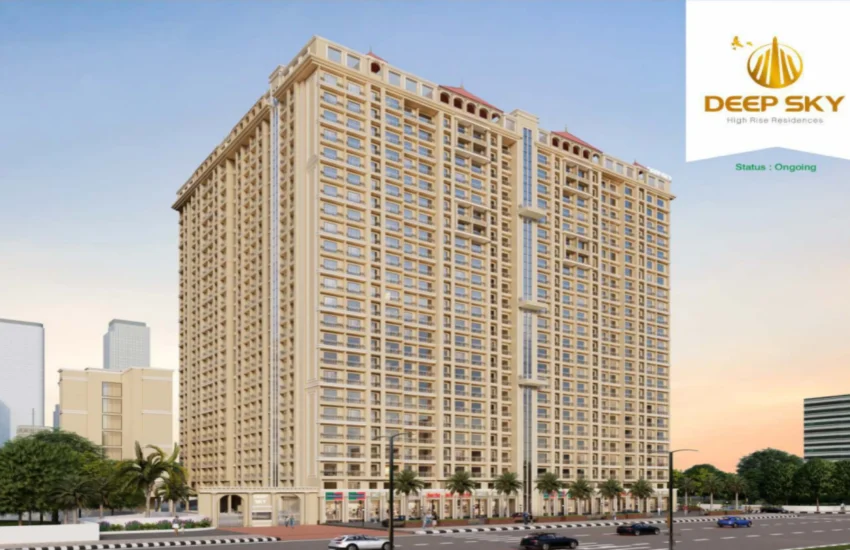Akhand
FeaturedDetails
- Property ID:P99000053393
- Home area (sqft):460 sqft
- Rooms:2
- Beds:2
- Baths:2
- Price ($):₹60 Lakh
- Year built:2025
- Status:
Overview
Akhand – Luxury Apartments in Vasai East
Techton Lifespaces LLP presents Akhand Vasai East, a flagship residential development redefining luxury living in Vasai East, Mumbai, Maharashtra 401208. This RERA-compliant project (Registration No. P99000053393) features 9 majestic towers rising up to 22 floors, offering a premium collection of 1BHK, 2BHK, 3BHK, and Jodi flats designed for sophistication, comfort, and contemporary lifestyles. Ideal for families, professionals, and investors, Akhand Vasai East seamlessly integrates over 50 podium-level luxurious amenities with spacious homes that exceed modern expectations. Launched in 2025 and currently under construction, it stands as a beacon of elegance in a thriving suburb, with competitive pricing starting at approximately ₹45 Lakh for 1BHK units—promising high returns through strategic location and world-class facilities.
Prime Location and Unmatched Connectivity
Nestled in the heart of Vasai East, Akhand Vasai East enjoys unparalleled access to urban conveniences and transport networks. Just 2-3 km from Vasai Road Railway Station and proximate to NH-48, residents benefit from swift commutes to Mumbai and Thane via local trains and highways. The vicinity boasts proximity to reputed schools (e.g., Holy Family Convent High School ~1.5 km), hospitals like Evershine Multispecialty Hospital (~1.8 km), shopping hubs such as Viva Swastik Mall (~1.2 km) and D-Mart, supermarkets, malls, and green parks—all within 1-3 km. This prime positioning not only elevates daily living but also underscores its investment appeal in Vasai’s rapidly expanding real estate landscape, with upcoming infrastructure enhancing long-term value.
Spacious and Modern Apartment Layouts
Akhand Vasai East offers meticulously crafted 1BHK, 2BHK, 3BHK, and Jodi configurations, prioritizing larger carpet areas for enhanced usability and natural ventilation. The 2BHK units feature generous RERA carpet areas (~600-700 sq.ft.), with Vastu-compliant L-shaped or open-plan designs that maximize light and space:
- Living and Dining Area: Expansive open-concept (~12×15 ft) with vitrified flooring, false ceilings, and large windows for panoramic views.
- Bedrooms: Two well-proportioned rooms (primary ~11×12 ft with attached bath, secondary ~10×11 ft) equipped with laminated wooden doors, built-in wardrobes, and electrical provisions for AC, fans, lights, and TV.
- Kitchen: Modular haven (~8×10 ft) with granite platforms, stainless steel sinks, ceramic dado up to 2 ft, exhaust systems, and gas pipeline provisions.
- Bathrooms: Two premium attached spaces (~5×8 ft and ~5×7 ft) with anti-skid ceramic tiles, branded sanitary fittings, C.P. fittings, instant geyser provisions, and exhaust fans.
- Balconies: Dual attached balconies (~5×6 ft each) with safety grilles and MS railings for drying/utility and leisure.
With customizable layouts and Jodi options for extended families, the project caters to diverse needs while ensuring privacy across multiple units per floor.
World-Class Amenities for Elevated Living
Akhand Vasai East transforms everyday life with over 50 podium-level amenities, creating a resort-like ecosystem for recreation, fitness, and wellness:
- Recreational Facilities: Children’s play area with safe equipment, indoor games room, amphitheatre, party lawn, community halls, and multipurpose courts.
- Fitness and Wellness: State-of-the-art gymnasium, jogging/cycling tracks, yoga/meditation zone, spa, and outdoor fitness stations.
- Security and Comfort: 24/7 CCTV surveillance, intercom/video door phones, high-speed elevators with ARD backup, power generators for common areas, fire fighting systems, and ample reserved parking.
- Sustainability: Rainwater harvesting, solar panels for common lighting, solid waste management, sewage treatment plant, and extensive landscaped gardens with tree plantations.
- Community Spaces: Serene gardens, senior citizen sit-outs, clubhouse with lounges, retail kiosks, and EV charging stations for a vibrant, self-sustained neighborhood.
These amenities, spread across podium levels, foster a holistic living experience for all age groups.
Premium Specifications and Quality Construction
Engineered with superior craftsmanship and an earthquake-resistant RCC frame structure, Akhand Vasai East reflects premium quality in every detail:
- Flooring: Vitrified tiles in living/dining, bedrooms, and kitchen; anti-skid ceramic tiles in bathrooms and balconies.
- Doors and Windows: Laminated wooden flush doors with enamel finish; powder-coated aluminum sliding windows with mosquito nets and clear glass for energy efficiency.
- Electrical and Plumbing: Concealed copper wiring, modular switches, MCB circuit breakers, adequate points for appliances, branded C.P. fittings, and sanitary ware with hot/cold provisions.
- Kitchen and Utility: Granite platforms with stainless steel sinks, modular cabinets, and dedicated dry balcony for washing machines.
- Walls and Finishes: Gypsum plaster with OBD paint for interiors; weatherproof acrylic emulsion for exteriors; partial false ceilings in living and master bedroom.
RERA compliance ensures full transparency, with all specifications verifiable on the official portal.
Investment Opportunity with Competitive Pricing
Starting at ₹60-80 Lakh for 2BHK units (₹45 Lakh+ for 1BHK; average ₹10,000-12,000 per sq.ft.), Akhand Vasai East offers outstanding value in Vasai East’s booming market. Flexible payment plans (e.g., construction-linked with early-bird discounts), home loan tie-ups, and launch incentives like waived stamp duty make it accessible for first-time buyers and investors. Spanning 5-7 acres with hundreds of units across 9 towers, the project anticipates robust appreciation due to its scale, amenities, and proximity to growth corridors, with possession targeted for 2027-2028.
Why Choose Akhand Vasai East?
Akhand Vasai East is more than a residence—it’s a symphony of luxury, where spacious homes, unparalleled amenities, and serene environs converge to inspire joy and fulfillment. Backed by Techton Lifespaces LLP’s vision for ethical, innovative development, it caters to the aspirations of modern families in a connected, green utopia.














