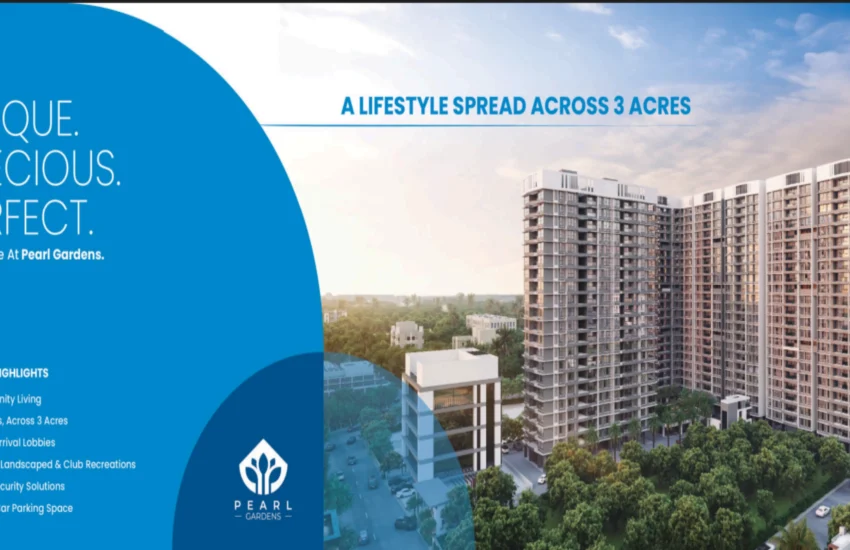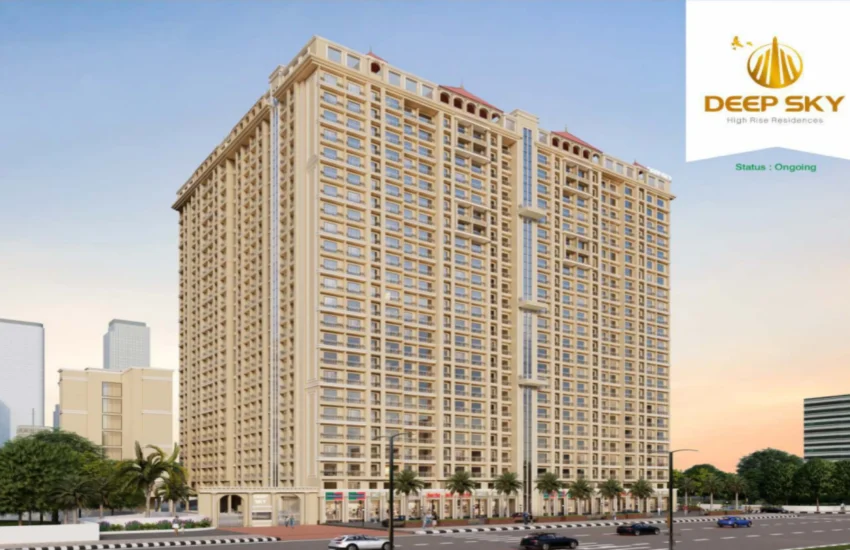S.K. Heights
Details
- Property ID:P99000034701
- Home area (sqft):526 sqft
- Rooms:2
- Beds:2
- Baths:2
- Price ($):₹58.95 Lakh
- Year built:2025
- Status:
Overview
S.K. Heights – Luxury Apartments in Vasai East
Nine Realcon Infra Pvt. Ltd. proudly presents S.K. Heights, a premium residential tower offering modern luxury in the vibrant Evershine City, Vasai East, Palghar, Maharashtra 401208. This RERA-compliant project (Registration No. P99000034701) features a striking 22-storey tower with 157 units of 1BHK and 2BHK apartments, blending contemporary design, spacious layouts, and essential amenities for elevated urban living. Ideal for young families and professionals, S.K. Heights emphasizes quality construction, safety, and convenience, with seamless access to Mumbai’s suburban hubs. Launched in October 2022 and under construction, this “#LiveAboveAll” development starts at an attractive price of ₹58.95 Lakh for 2BHK units, delivering value in a high-growth locality.
Prime Location and Unmatched Connectivity
Nestled opposite Carnival Broadway Multiplex in Evershine City, Vasai East, S.K. Heights provides effortless connectivity to daily essentials and transport networks. Just 2.7 km from Vasai Railway Station and 3.5 km from Nalasopara, residents enjoy quick commutes to Mumbai and Thane via local trains and major roads. The vicinity boasts proximity to malls like Dream Mall (0.1 km), D-Mart (1.9 km), and Capital Mall (2 km); schools such as Holy Family Convent High School (0.5 km), Sheth Vidya Mandir (1.1 km), and Vidya Vikasini School (1.2 km); hospitals including IASIS Hospital (0.5 km), Evershine Multispeciality Hospital (1.1 km), and Vinayaka Hospital (1.2 km); plus cafés, gyms, and leisure spots like Vasant Nagari Ground (1 km) and Suruchi Beach (10 km)—all within 1-3 km. This strategic spot enhances lifestyle convenience and positions it as a promising investment amid Vasai’s infrastructure boom.
Spacious and Modern Apartment Layouts
S.K. Heights offers efficient 1BHK and 2BHK apartments designed for optimal ventilation, natural light, and functionality across typical floors (2nd-7th, 9th-12th, 14th-17th, 19th-21st). The 2BHK units span 526 square feet of RERA carpet area, featuring Vastu-compliant layouts with maximum usable space. Key elements include:
- Living and Dining Area: Spacious open-plan (~14’6”x9’6” or 9’0”x16’0”) with vitrified flooring and designer false ceiling for seamless gatherings.
- Bedrooms: Two well-appointed rooms (master ~10’3”x11’6”, secondary ~10’3”x9’6”) with laminated wooden flush doors, vitrified tiles, and electrical points for AC, fans, lights, and TV.
- Kitchen: Modular haven (~10’3”x8’0” or 8’3”x11’9”) with granite platforms, stainless steel sink, ceramic dado tiles up to 600mm, and provisions for gas pipeline and exhaust.
- Bathrooms: Two elegant attached spaces (~4’0”x6’6” to 4’0”x8’3”) with rough textured ceramic tiles, branded sanitary fittings, C.P. fittings, exhaust fans, and geyser provisions.
- Balconies: Functional attached balconies (~5’0” wide) with anodized aluminum windows for outdoor enjoyment.
Refuge floors at 8th, 13th, and 18th add safety. Personalization options ensure a tailored fit for every lifestyle.
World-Class Amenities for Elevated Living
S.K. Heights elevates daily life with thoughtfully curated amenities for recreation, wellness, and community:
- Recreational Facilities: Decorative entrance lobby, children’s play area, gazebo, turf for multi-purpose games, and library wall.
- Fitness and Wellness: Jogging track and senior citizen sitting area.
- Security and Comfort: 24/7 CCTV surveillance, video door phone, intercom, digital locks, branded high-speed elevators, power backup for lifts/common areas, fire fighting system, combustible gas leak sensors, and fire-proof doors on staircases.
- Sustainability: Gas pipeline provisions and ample car parking.
- Community Spaces: Elegant designer gate with security code, fostering a secure, vibrant neighborhood.
These features, integrated into the 0.66-acre layout, create a self-sustained haven for all ages.
Premium Specifications and Quality Construction
Built with an earthquake-resistant RCC frame structure, S.K. Heights prioritizes durability and aesthetics:
- Flooring: Vitrified tiles in living/dining, bedrooms, kitchen, and passage; rough textured ceramic tiles in toilets and balconies.
- Doors and Windows: Laminated wooden flush doors (Red Meranti with enamel/hand-polished finish); anodized coated aluminum windows with clear glass.
- Electrical and Plumbing: Concealed copper wiring, adequate points for appliances (AC, fans, lights, TV), modular switches, MCB circuit breakers, branded sanitary ware, and C.P. fittings.
- Kitchen and Utility: Granite platforms with stainless steel sinks; modular kitchen provisions.
- Walls and Finishes: Gypsum plaster with OBD paint (non-tiled areas); designer false ceilings in living and master bedroom.
RERA compliance ensures full transparency, with all details subject to final approvals for superior quality.
Investment Opportunity with Competitive Pricing
Priced from ₹58.95 Lakh for 2BHK (₹11,200 per sq.ft.), S.K. Heights offers compelling value in Vasai East’s thriving market. Flexible payment plans and home loan assistance make it accessible for first-time buyers and investors. With 157 units across 0.66 acres and possession by March 2027, it capitalizes on the area’s rapid urbanization, promising robust appreciation through enhanced connectivity and amenities.
Why Choose S.K. Heights?
S.K. Heights is more than a home—it’s a statement of luxury living “#LiveAboveAll.” With its prime location, spacious designs, robust safety features, and developer-backed quality, it fulfills aspirations for comfort and growth. Trusted by Nine Realcon Infra for innovative homes, this tower delivers timeless value in a dynamic community.











