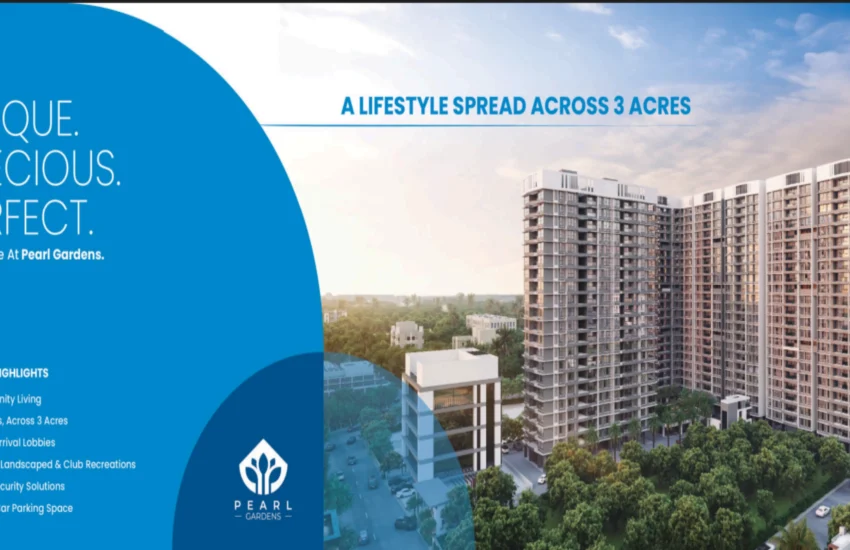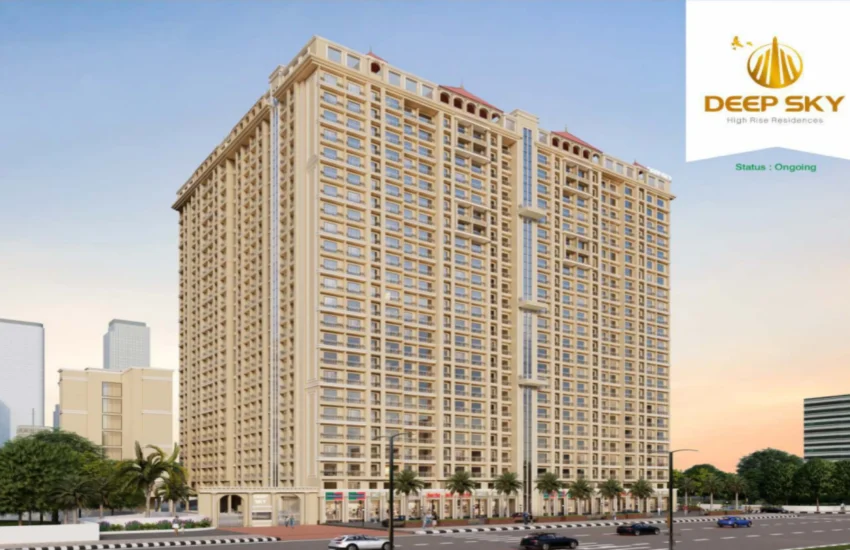Mansarovar Ariana
FeaturedDetails
- Property ID:P99000077313
- Home area (sqft):466 sqft
- Rooms:2
- Beds:2
- Baths:2
- Price ($):₹53.5 Lakh
- Year built:2025
- Status:
Overview
Mansarovar Ariana – Smart Apartments in Vasai West
Mansarovar Estate Builders LLP proudly presents Ariana, a contemporary residential project redefining smart living in the heart of Vasai West, Mumbai. Strategically located in Yashwant County, this RERA-compliant development (Registration No. P99000077313) features a single 21-storey tower with 380 units of premium 1BHK and 2BHK apartments, emphasizing efficiency, luxury, and sustainability. Ideal for young professionals and families, Ariana combines modern design with over 20 amenities and seamless connectivity to Mumbai’s urban hubs. Launched in August 2024, this under-construction project offers an affordable entry into a high-growth area, starting at ₹53.5 Lakh for 2BHK units, blending style, convenience, and long-term value.
Prime Location and Unmatched Connectivity
Positioned in the vibrant Yashwant County, Vasai West, Ariana benefits from a prime address with easy access to essential amenities and transport links. Just 2.9 km from Vasai Railway Station and 4 km from the RO-RO Ferry, residents enjoy swift commutes to Mumbai and Thane. Nearby landmarks include D Mart (300 m), Tanishq Jewellers (800 m), Miraj Cinemas Dattani (500 m), and ISKCON (1.5 km). Educational institutions like Podar International School (500 m) and Carmelite Convent High School (800 m), hospitals such as Cardinal Gracias Memorial Hospital (700 m), and dining options like McDonald’s (800 m) are all within 1-3 km. Upcoming infrastructure like the Metro Line and Coastal Road further enhances its appeal, making it a strategic investment in a rapidly evolving suburb.
Spacious and Modern Apartment Layouts
Ariana offers well-planned 1BHK and 2BHK apartments designed for optimal space utilization, natural light, and ventilation. The 2BHK units feature a built-up area of approximately 466 square feet, with efficient layouts including Jodi options for flexibility. Key elements include:
- Living and Dining Area: Open-concept space with vitrified/ceramic flooring and gypsum wall finishes for a contemporary vibe.
- Bedrooms: Two comfortable rooms with vitrified tiles, power points for AC and fans, and built-in wardrobes.
- Kitchen: Semi-modular setup with granite platforms, stainless steel sink, and provisions for exhaust fans.
- Bathrooms: Modern spaces with branded sanitary fittings, C.P. fittings, and exhaust fans for ventilation.
- Balconies: Attached balconies with safety features, offering views of the surroundings.
Floor plans accommodate multiple units per level, with podium parking and green spaces integrated for a balanced lifestyle.
World-Class Amenities for Elevated Living
Ariana enhances daily life with a diverse range of over 20 amenities tailored for relaxation, fitness, and community:
- Recreational Facilities: Kids’ play area, toddler zone, indoor games, party lawn, and gazebo sitting.
- Fitness and Wellness: Gymnasium, yoga corner, jogging track, outdoor gym, reflexology pathway, and basketball court.
- Security and Comfort: 24/7 CCTV surveillance, intercom, high-speed elevators with ARD, power backup, and fire-retardant doors.
- Sustainability: Rainwater harvesting, organic waste composting, solar power backup, and green lawns.
- Community Spaces: Bar-B-Q corner, sitting areas, and swing zones for social gatherings.
These features create a holistic environment for all residents.
Premium Specifications and Quality Construction
Built with an earthquake-resistant RCC frame structure, Ariana emphasizes durability and modern finishes:
- Flooring: Branded vitrified/ceramic/GVT tiles in living areas, bedrooms, kitchen, and bathrooms.
- Doors and Windows: Fire-retardant main doors with digital locks, powder-coated/anodized windows with branded glass.
- Electrical and Plumbing: Concealed copper wiring, modular switches, MCB circuit breakers, and provisions for AC, washing machines, and more.
- Kitchen and Utility: Granite platforms, stainless steel sinks, and full-body tiles up to beam level.
- Walls and Finishes: Partial POP/false ceiling, gypsum wall finish, and LED tube lights.
RERA compliance ensures transparency, with all details verifiable.
Investment Opportunity with Competitive Pricing
Priced from ₹53.5 Lakh for 2BHK (₹11,480 per sq.ft.), Ariana provides excellent value in Vasai West’s dynamic market. With flexible payment plans and home loan assistance, it’s accessible for first-time buyers and investors. Spanning 1 acre with 380 units, the project promises strong appreciation due to proximity to upcoming Metro and Coastal Road developments, with possession slated for March 2027.
Why Choose Mansarovar Ariana?
Ariana is more than a home—it’s a smart investment in elevated living. With its prime location, efficient layouts, luxurious amenities, and focus on sustainability, it caters to modern aspirations. Backed by Mansarovar Estate Builders LLP’s reputation for quality, this project delivers enduring value in a thriving community. Contact +91 888 402 9191 or visit mansarovarhomes.com for site visits, brochures, or virtual tours. Secure your future at Ariana today—where smart living begins.












