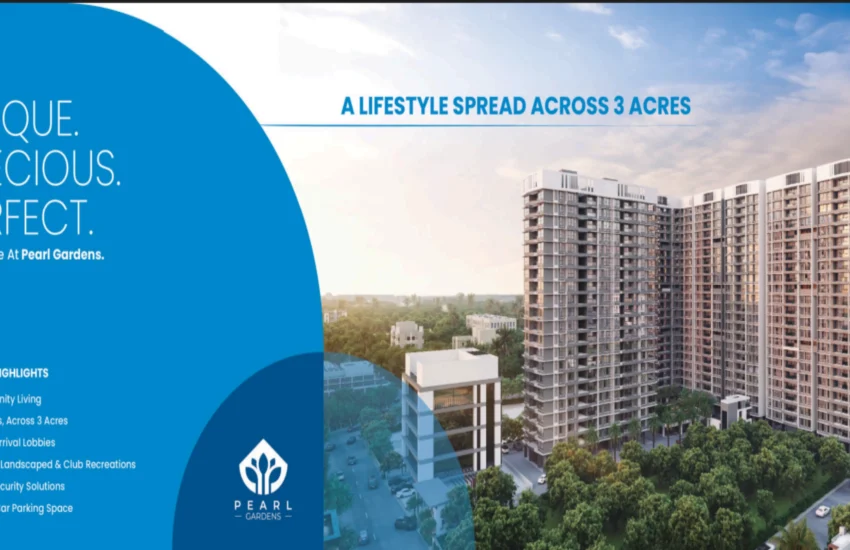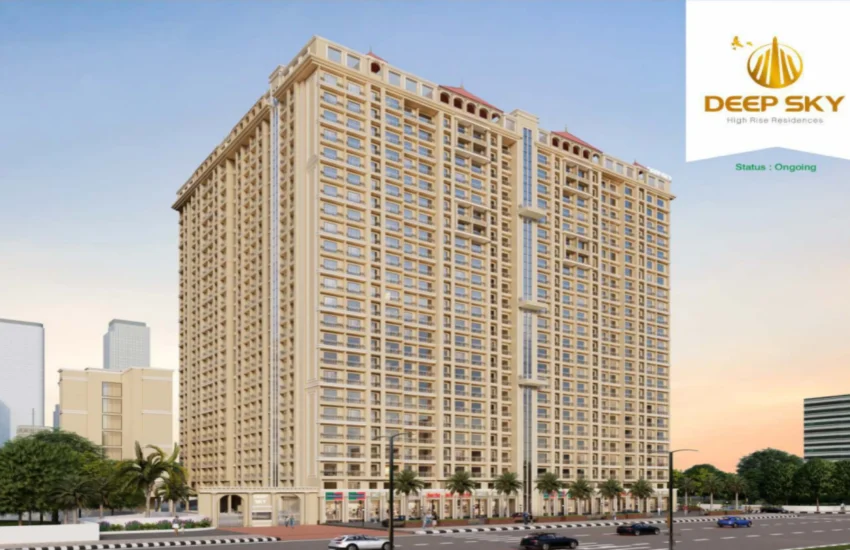Kaneri Heights
Details
- Property ID:P99000031728
- Home area (sqft):620 sqft
- Rooms:2
- Beds:2
- Baths:2
- Price ($):₹53.94 Lakhs
- Year built:2025
- Status:
Overview
Kaneri Heights – Premium Residences in Naigaon East
Discover Kaneri Heights, a premium residential development by Kaneri Realty, proudly featured in the latest project brochure. Strategically located at Survey No. 317, Tivri Phatak Road, Naigaon East, Palghar, Maharashtra, this RERA-registered project offers a seamless blend of modern comfort, connectivity, and investment potential. Ideal for families and professionals, Kaneri Heights redefines suburban living with thoughtfully designed apartments and a location primed for future growth. Explore this unique opportunity to own a home that balances lifestyle with long-term value, at an attractive starting price (available on request).
Prime Location and Unmatched Connectivity
Situated just 5 minutes from Naigaon Railway Station, Kaneri Heights offers exceptional accessibility to key destinations across Mumbai. The project is surrounded by reputed schools, healthcare, shopping, and everyday conveniences, ensuring comfort and ease for its residents.
Nearby institutions and landmarks include Don Bosco School, Rashmi International School (CBSE), KBP Vidyalay & SP College, and Juchandra Talav. The locality is well-served by markets, banks, hospitals, temples, and recreational spaces, all within close reach.
Upcoming Infrastructure Projects
Naigaon–Bhayandar Sea Link.
East–West Bridge, under construction, connecting Naigaon to Vasai.
Proposed Metro Line 7 extension via Naigaon.
RO-RO Jetty project for improved waterway connectivity.
These projects make Kaneri Heights a future-ready investment in Naigaon East, one of Mumbai’s fastest-growing residential hubs.
Spacious and Modern Apartment Layouts
Kaneri Heights offers premium residences designed with efficient layouts to maximize space, natural light, and ventilation. The homes are tailored for modern families, blending style with functionality.
While detailed floor plans are under development, buyers can expect:
Well-planned living and dining spaces.
Comfortable bedrooms with ample ventilation.
Functional kitchens with provision for modern fittings.
Bathrooms with durable finishes and premium sanitary ware.
Easy circulation and thoughtfully designed common areas.
World-Class Amenities for Elevated Living
Kaneri Heights enhances everyday living with lifestyle-focused conveniences and recreational options.
Proximity to schools, markets, banks, hotels, and hospitals.
Family-friendly surroundings with temples, play areas, and open spaces.
Modern community spaces designed for comfort and interaction.
Strategic location that ensures both connectivity and tranquility.
Premium Specifications and Quality Construction
Crafted by Kaneri Realty with attention to detail, Kaneri Heights promises high-quality construction and superior specifications. The project emphasizes durability, design, and comfort, supported by RERA compliance and transparent processes.
Investment Opportunity with Competitive Pricing
Kaneri Heights presents itself as a smart choice for homebuyers and investors seeking value in Naigaon East. With its proximity to essential infrastructure and future development projects, this property ensures long-term appreciation. Flexible pricing plans and home loan assistance make ownership accessible. Pricing is available on request.
Why Choose Kaneri Heights?
Premium residences in a prime Naigaon East location.
Just 5 minutes from Naigaon Railway Station.
Surrounded by schools, markets, healthcare, and daily conveniences.
Backed by upcoming mega-infrastructure projects like the Sea Link and Metro Line 7.
RERA-registered project offering trust and transparency.
Kaneri Heights is more than just a home—it’s a future-ready lifestyle choice. Whether for families or professionals, it delivers value, convenience, and growth potential.














